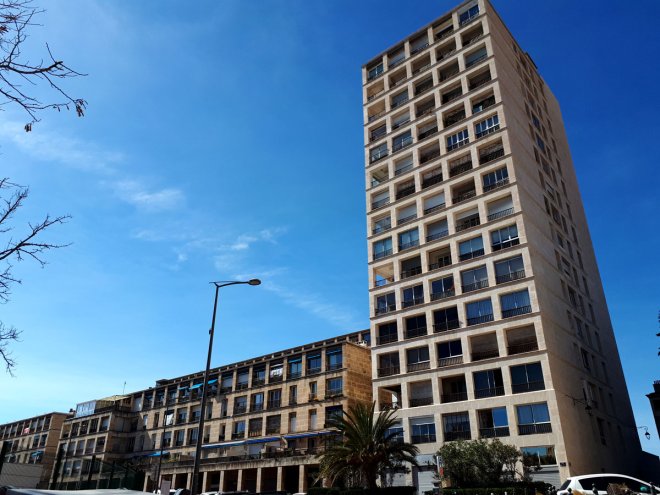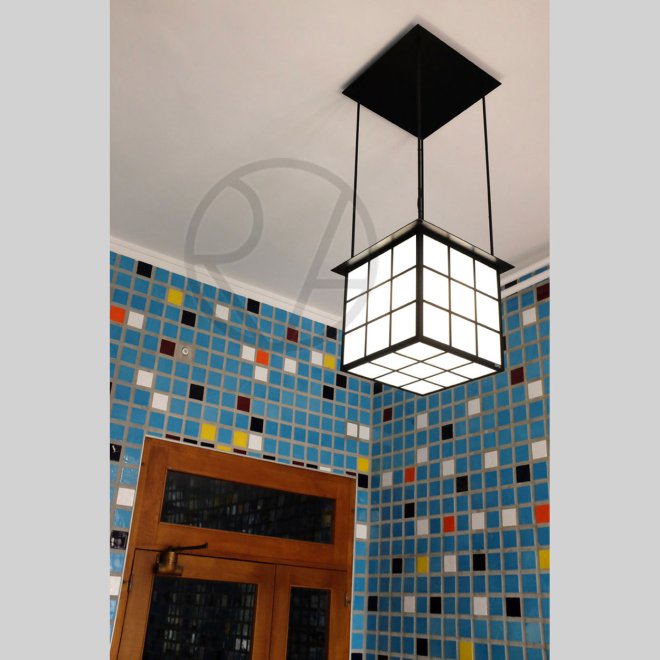Admirer of Auguste Perret, he was one of the great builders of the years of reconstruction after the Second World War in France.He realized many equipments and public buildings in Marseille, Aix-en-Provence, in the Paris region, in Algeria as well In Iran, his achievements are characterized by an insertion into the site, a balance of masses born of rigorous harmonic proportions, noble materials - including in social housing - and the collaboration of sculptors, ceramists and landscape artists. "
- Source: wikipedia
The project was noted very positively by the Ministry of Reconstruction at the time and will play an important role in the subsequent allocation of buildings to Fernand Pouillon on the harbor quay. He himself wrote how this study marked an important date in the history of construction. For the first time an architect thinks at once of organizer, financier, engineer, inventor and artist, and reaches the lowest construction price that has ever been seen.
During the realization of this set F. Pouillon validates his sensations and his previous achievements, implements ideas - which he had the opportunity to forge during his collaboration with Eugène Beaudoin during the war - on urban planning and the insertion of a project in an emblematic landscape, experimentation with the site coordination office, which he has just invented the principle and which nobody would happen now, creates the solidarity group of companies (legal structure that has continues to the present day), studies in detail the costs of realization simultaneously with the design, invents the technical sheath that we know, the lapped stone (hard stone plates that replace the facade formwork), the insulation phonic between apartments by the insertion in wavy waves of thick fabric between partitions, anti-mistral espagnolette (a cardan system), etc ... No frame reinforced concrete worm tical.
"The project fits remarkably into the Old Port site, with the successful integration of the Saint-Laurent church and its 17th century bell tower as a singular element of the western end of an upper esplanade, while a twenty-storey tower balances the eastern end.The lengths of the esplanade consist, on one side of an eight-storey building and one hundred and eighty meters long-the highest, clearly visible since the port between the bell tower and the tower (photographs 1 and 2 of the album), and on the other side, in advance, two buildings of four floors (photographs 8, 33, 35 in particular).
The success of this achievement in all dimensions tested by Fernand Pouillon will have a profound impact on the rest of his career and his life. "
Source: Fernand Pouillon



